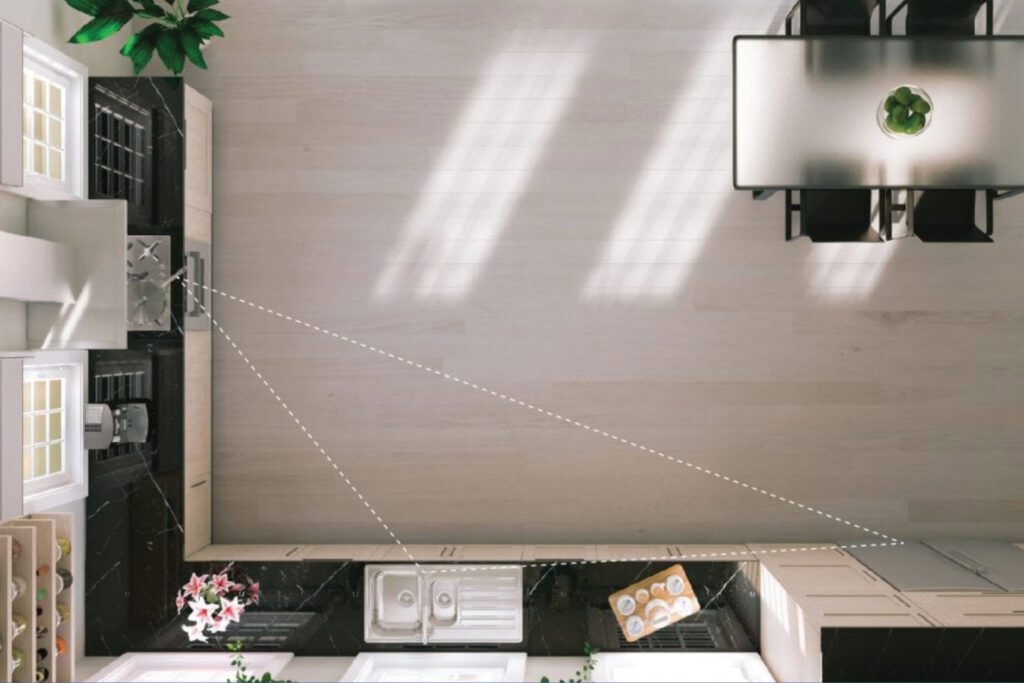Incorporating Ergonomic Features in Your Home
You may have first heard the word “ergonomics” at the office; after all, it explores the relationship between humans and their work environment, particularly the equipment and tools that they use. In recent years, ergonomics has gained popularity in home design, as homeowners and interior designers are creating more safe, comfortable, and well-organized spaces.
Two of the main workspaces in the home that can benefit most from adding ergonomic features are the kitchen and the home office. What follows are some of the best tricks of the trade to help get you started!
The Kitchen
Ergonomic kitchens are designed with efficiency in mind. Your layout and organization should lessen fatigue by limiting bending, overextending, kneeling, and wasted steps. One of the most well-known ergonomic principles is the kitchen work triangle, or the space between your three major worksites: the refrigerator, the cooktop, and the sink. Ideally, each leg of the triangle should measure between four and nine feet, and the paths should be free of obstacles. The triangle works with almost any kitchen layout, and it allows you to move freely between sites without feeling cramped or worn-out.
Countertops are another concern in kitchen ergonomics. As a general rule, counters should be at or slightly below elbow height.

You may consider installing your counters at varying heights to accommodate different family members and guests. Additionally, your countertops should act as separators for your fridge, cooktop, and sink, providing plenty of cooking
prep space.
Ease of access is a fundamental aspect of ergonomics. Your most-used kitchen equipment should be placed in the cabinets and drawers closest to countertop level, and those items that you rarely use should be consigned to the very top or bottom of the cabinet space. Ergonomists recommend replacing cabinet doors with drawers; that way, you spend less time crouching and reaching past miscellaneous items to find what you need. Organizational tools like lazy Susans and multitiered storage racks will save you from grasping for spices in the top cabinet. And if you’re constantly bending over to retrieve your veggies from the crisper drawer, you may want to invest in a bottom-freezer refrigerator, which would raise the level of your produce drawers.
The Home Office
An ergonomic home office has several goals: to improve productivity and quality of work, and to prevent illness and injury. Musculoskeletal problems, or MSDs, are of particular concern since they can be caused by excessive repetitive motion and awkward or static postures. Your chair and desk should be the primary focus when setting up your ergonomic office space.
When selecting a chair for your home office, look for a product that has an adjustable seat height and a backrest of 12 to 19 inches wide. Your chair should allow you to have your feet comfortably flat on the floor with your knees bent at a 90-degree angle.


You also want a chair that provides proper lumbar support, which should maintain the natural curve of the spine. A swivel feature is ideal, so that you can access different areas of your desk without straining.
On your desk, your keyboard and your computer should be positioned directly in front of you, in order to discourage excessive neck twisting. To further minimize head movement, make sure that the computer is placed at an arm’s length from your body. Helpful tools to have at your desk include a headset, wrist rest, typing stand, and a computer monitor (laptops are not designed for long-term use). An important ergonomic principle, remember to take frequent breaks from your desk. Stretch every 20 to 30 minutes and take a longer break every hour.

